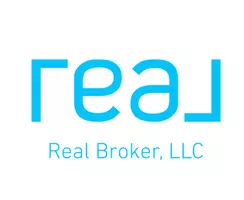5 Beds
4 Baths
1,726 SqFt
5 Beds
4 Baths
1,726 SqFt
Key Details
Property Type Single Family Home
Sub Type Stick/Site Built
Listing Status Active
Purchase Type For Sale
Square Footage 1,726 sqft
Price per Sqft $307
Subdivision Cottesmore
MLS Listing ID 1185110
Bedrooms 5
Full Baths 3
Half Baths 1
HOA Fees $48/mo
HOA Y/N Yes
Year Built 2017
Lot Size 9,583 Sqft
Acres 0.22
Property Sub-Type Stick/Site Built
Source Triad MLS
Property Description
Inside, the main level includes a generous great room with a 4-foot bump-out and gas log fireplace, a formal living room, and a main-level primary suite with an upgraded bathroom boasting a custom tiled shower, granite countertops, and tile flooring. The home features hardwood floors, tile in wet areas, and carpet throughout. A large upstairs loft includes **custom built-in cabinetry**, providing excellent storage or workspace options—perfect for today's flexible living needs. Step outside to enjoy a covered patio and an expansive 22x16 concrete patio—ideal for entertaining or relaxing outdoors.
Location
State NC
County Guilford
Interior
Interior Features Built-in Features, Ceiling Fan(s), Dead Bolt(s), Kitchen Island, Separate Shower
Heating Forced Air, Natural Gas
Cooling Central Air
Flooring Carpet, Tile, Wood
Fireplaces Number 1
Fireplaces Type Gas Log, Living Room
Appliance Dishwasher, Free-Standing Range, Gas Water Heater
Laundry Dryer Connection, Main Level, Washer Hookup
Exterior
Parking Features Attached Garage
Garage Spaces 3.0
Fence None
Pool Community
Building
Lot Description City Lot
Foundation Slab
Sewer Public Sewer
Water Public
Architectural Style Traditional
New Construction No
Schools
Elementary Schools Southwest
Middle Schools Southwest
High Schools Southwest
Others
Special Listing Condition Owner Sale
Virtual Tour https://listings.nextdoorphotos.com/vd/197812351







